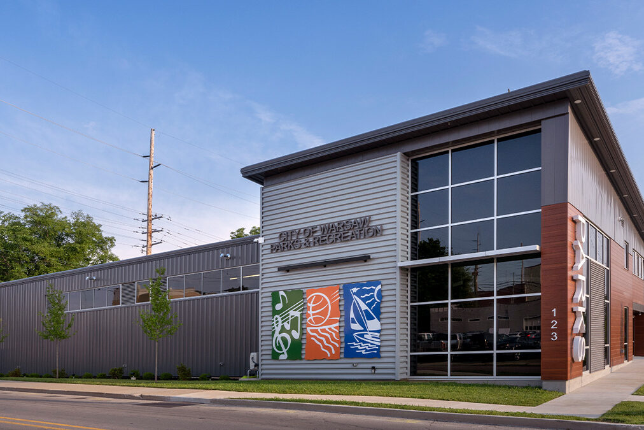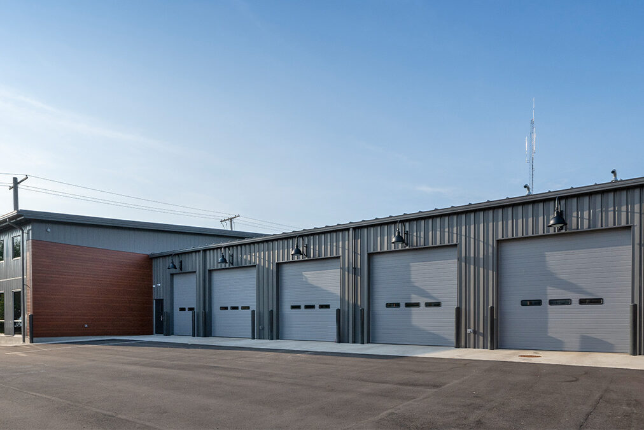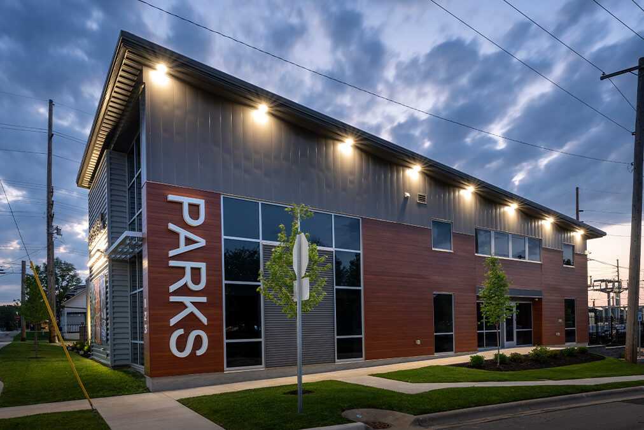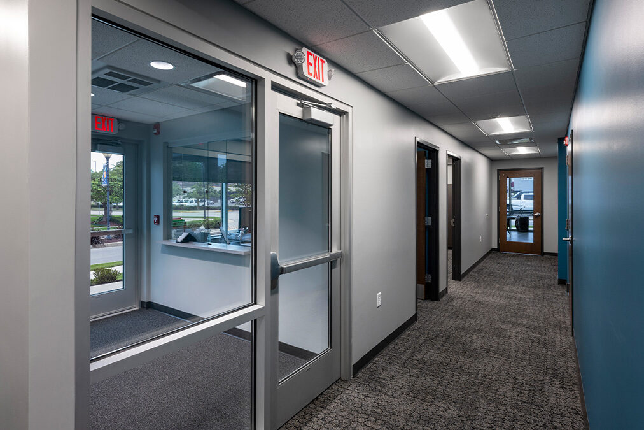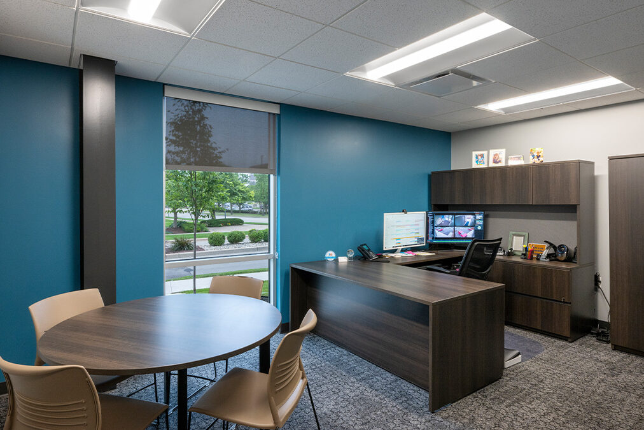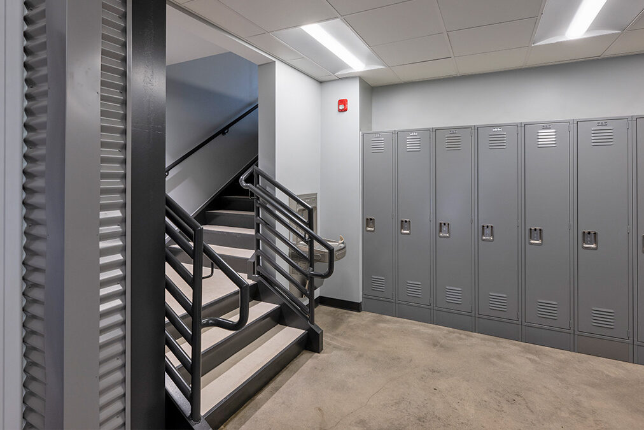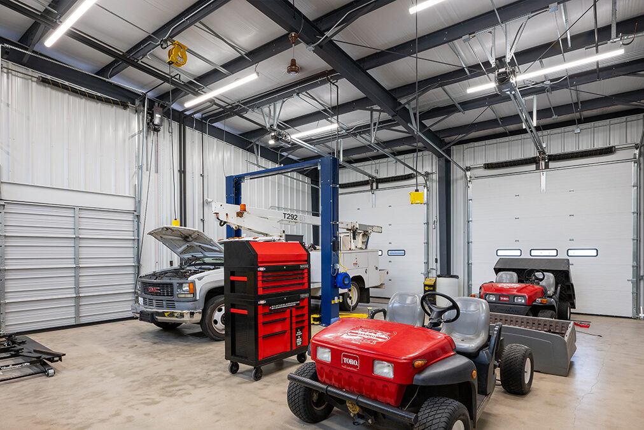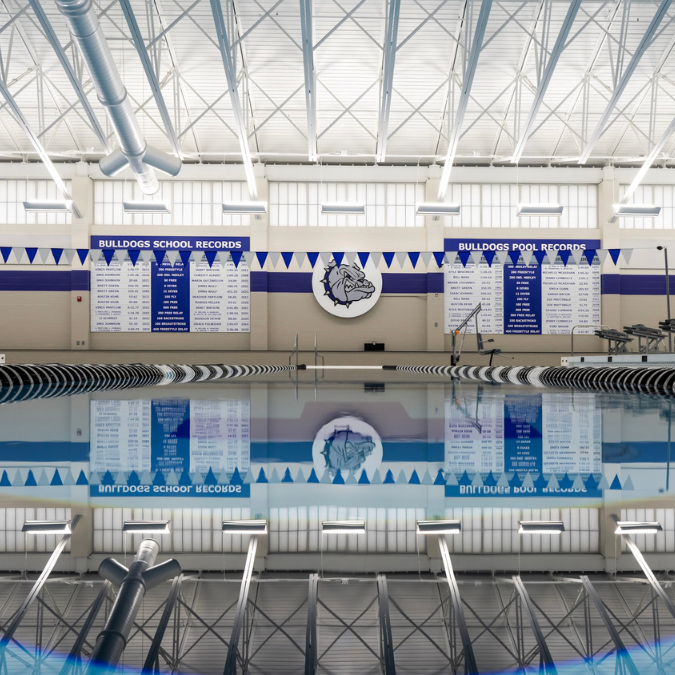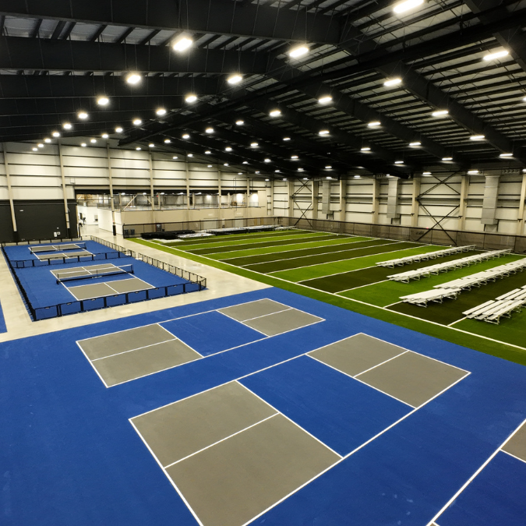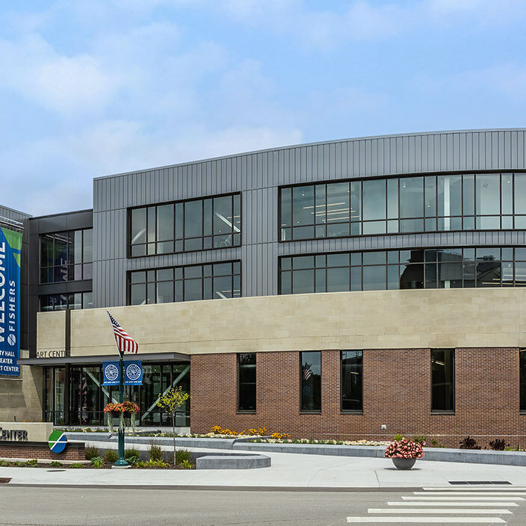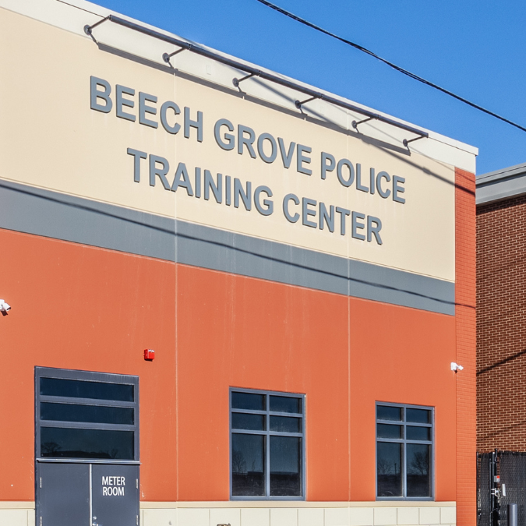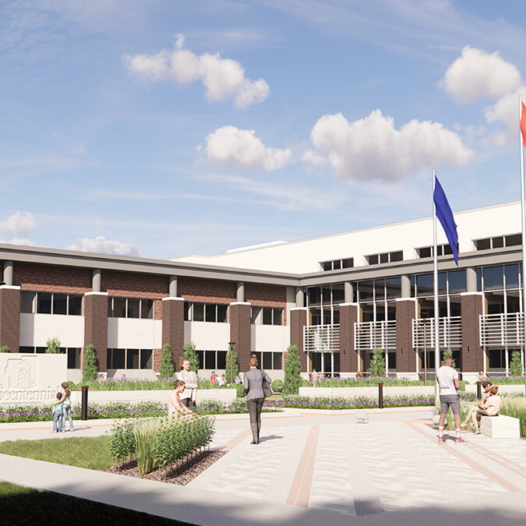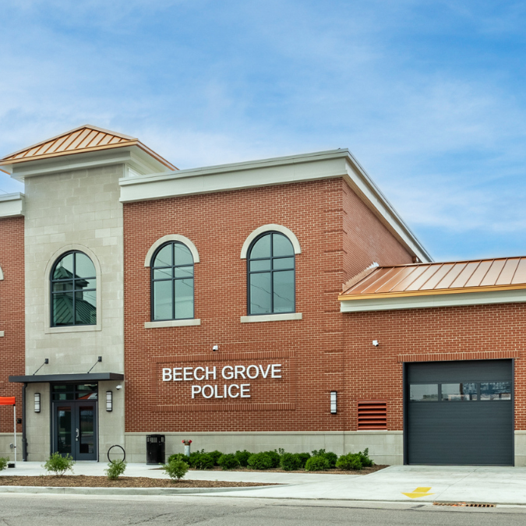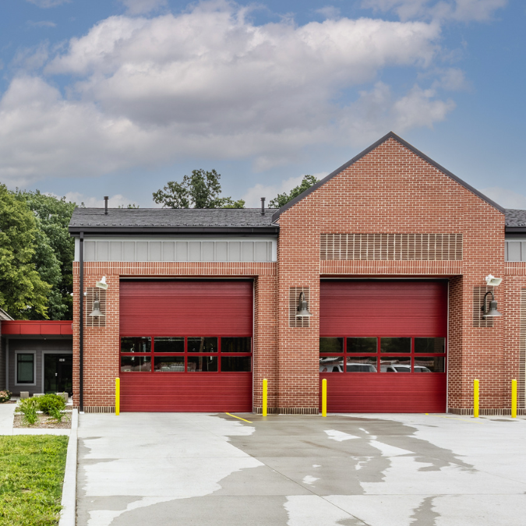Warsaw Parks & Recreation Maintenance Building
Warsaw’s new Parks & Recreation Maintenance Building finished construction in the fall of 2023. The planning and programming started much earlier in the spring of 2019. For a building this size, 8,470 square feet, which is primarily garage and shop space, the schedule might be considered longer than normal. However, its path to construction was anything but normal.
What started as a small 4,000-square-foot replacement for their existing, aging maintenance garage and shop eventually saw the inclusion of an adjacent parks department staff office project, a change in sites due to land purchase negotiation delays with the local utility company, time and funding setbacks due to the pandemic, pandemic related and dramatic cost escalation and supply chain hurdles, and the decision to choose an alternative delivery system to help the City’s funding strategy and project start time. Needless to say, it was not the typical maintenance garage project.
Today the 8,470 Square foot garage and offices house the City of Warsaw Parks & Recreation vehicle and equipment maintenance garage, construction shop, wash bay, tool storage bay, staff locker room, and all staff offices – including a combination training room and staff lounge. With the entire staff in one building and one location, the group has seen noticeable improvements in morale, communication, and efficiency.
Project Uniqueness
- Combining a pre-engineered building structure with traditional steel construction and metal stud skin allowed the final design to meet a variety of program needs while keeping maintenance, sound, operation costs, and growth at the forefront of the city’s measures of success. The desirable corner site was highly visible and located near several of the city’s parks. It was designed to allow easy drive-thru access for department vehicles and to accommodate all the after-hours parking needs. Its strengths did come at a price, however. Historically poor soil conditions in this location of the city led to the inclusion of a structural slab and engineered piles for its foundation system. Add to this its limited size, under two acres, and a grade change at the corner, and every inch of the site was needed to maintain clear and simple vehicular and accessible pedestrian access for its users.
- During construction, one of the biggest challenges was site constraints. The actual site was limited in space available due to the surrounding road/properties, and it was surrounded by high-voltage power lines. Meyer Najem had to be strategic with material placement, loading, etc. The team was able to work with a neighbor who owned a vacant lot, giving the crew some extra space to park vehicles and store materials.
- The exterior of the building mixes the simplicity and construction efficiencies of traditional industrial buildings for the shop and garage areas with a two-story contemporary office addition. The Owner’s visual design goal was that it makes a modest, but welcoming statement to guests and visitors at what is a key gateway entry point to the city’s signature park. They did not want to “drop a metal building in the heart of the city.” It also needed to use materials and have a form and presence appropriate for a building one block from the city’s downtown, and a few hundred feet from a neighboring, three-story corporate headquarters. In answer to these site challenges, the design skins a two-story corner anchor component, that is the office and training space, with warm wood-look materials reminiscent of the park’s traditional pavilions, includes a contemporary glass curtain wall that floods the training and office areas with natural light, and uses the parks department’s colorful branding to add a pop of color and fun while extending an exciting “welcome.”

