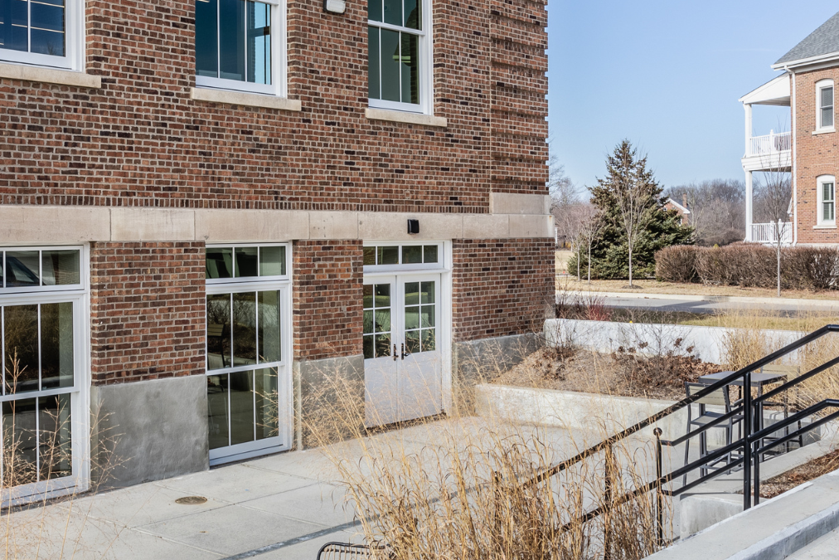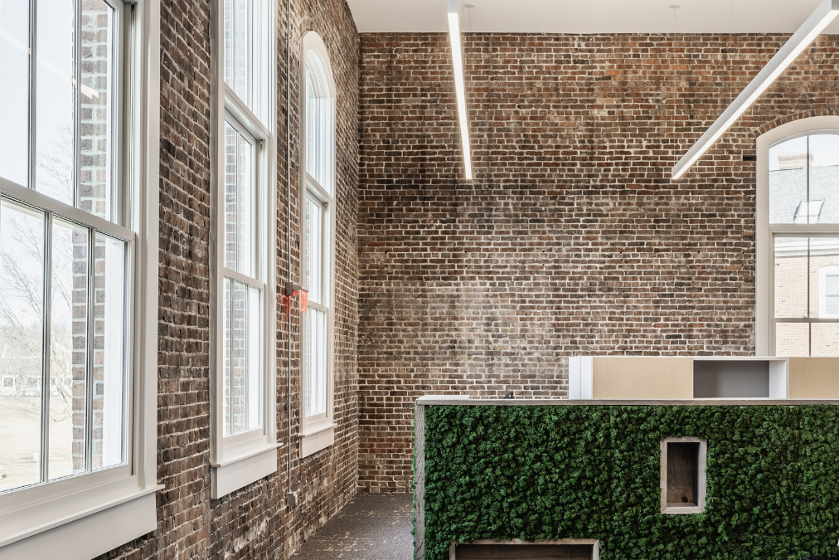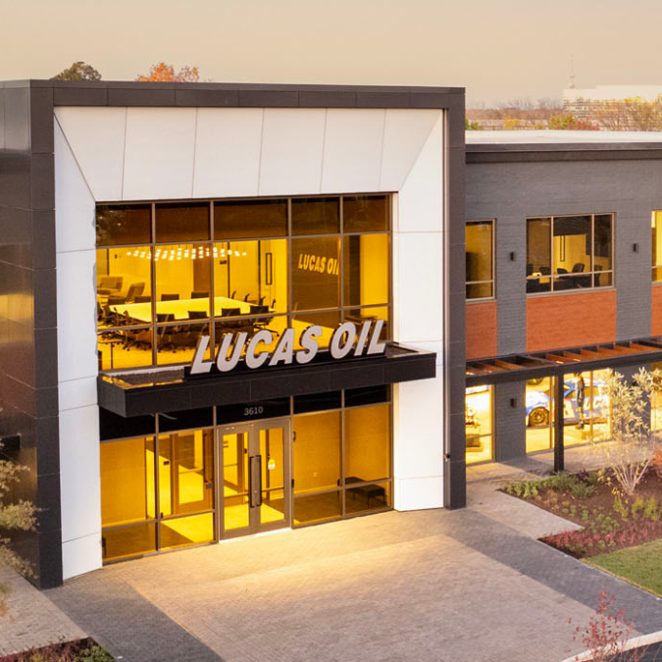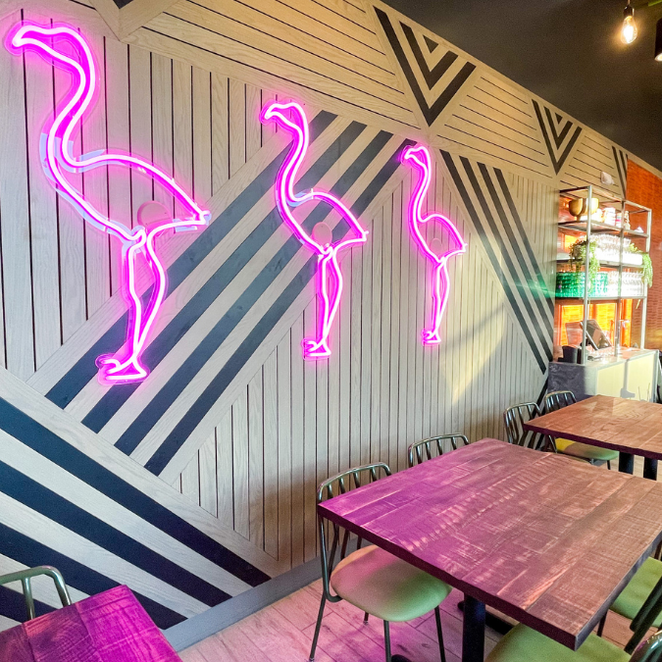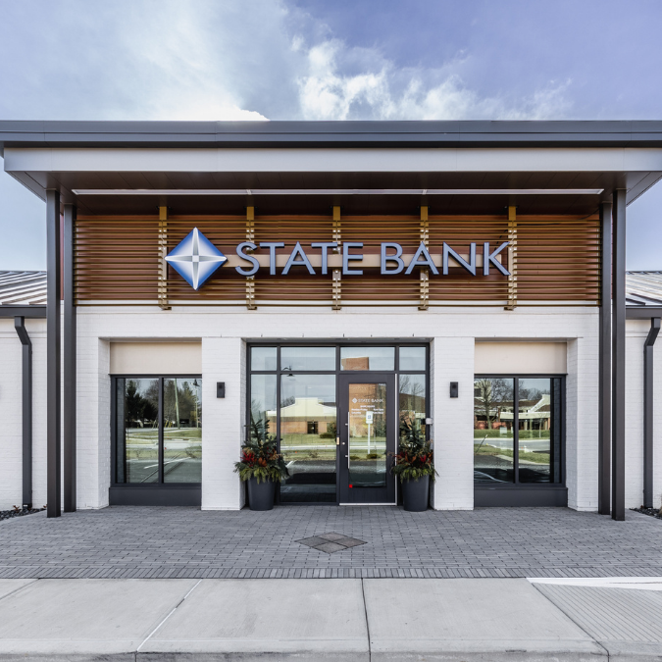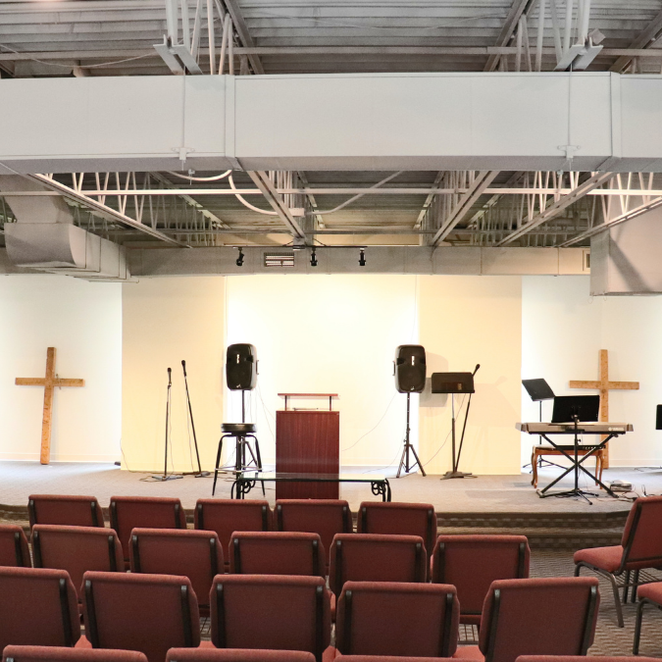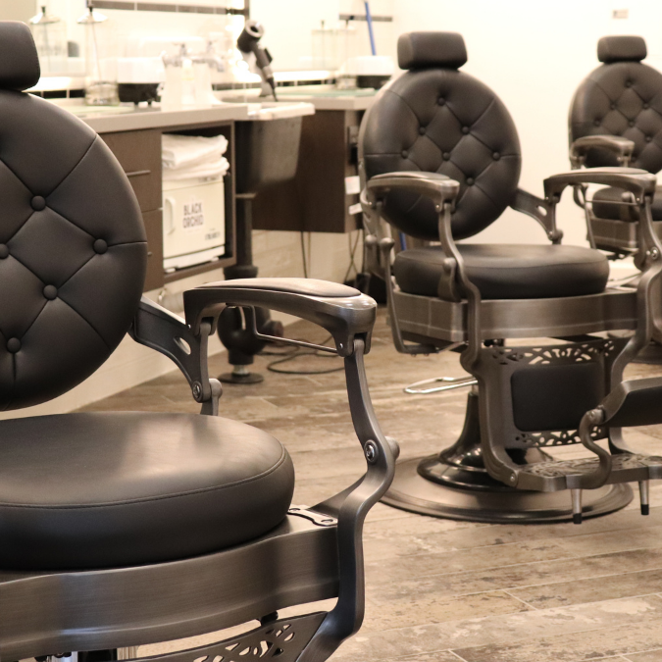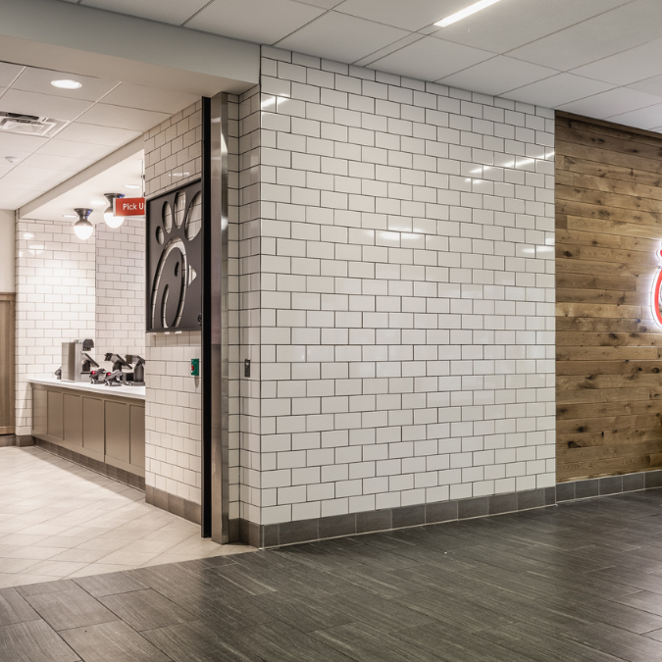PX Building at Fort Benjamin Harrison
Lawrence, Indiana
The Meyer Najem Special Projects team undertook a comprehensive renovation of the historic PX Building at Fort Benjamin Harrison. From its 1908 origins as an army store to its later use as a non-commissioned officers’ club, the building stood vacant for two decades after the base closure. Now, as the final historic landmark redeveloped at Fort Ben, the Meyer Najem team approached the renovation with respect for the building’s legacy.
Original brick walls were exposed and new trim work throughout the building was meticulously crafted to replicate the original 1908 style. Doors and windows were also chosen with historical accuracy in mind, ensuring approval by the DNR State Historical Society.
Renovating a historic building comes with its own set of hurdles. The biggest challenge for the team was the age of the existing materials. Striking a balance between preservation and functionality demanded a delicate approach. Careful restoration techniques were employed to ensure the existing materials were not only highlighted but also structurally sound. For instance, the roof structure required jacking up and leveling, along with reinforcement rods to enhance stability.
The PX Building now thrives as a hub for local businesses. Notably, the architects behind the project, Curran Architecture, found themselves with the unique opportunity to design their own new workspace within the revitalized building. The PX Building’s renovation not only offers modern functionality but also ensures Fort Ben’s rich history continues to be celebrated, much to the delight of the local community.
Location: Lawrence, Indiana
Project Size: 11,075 SF


