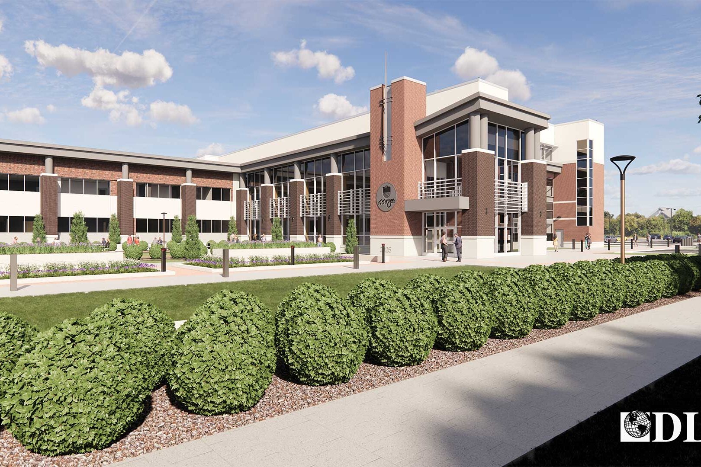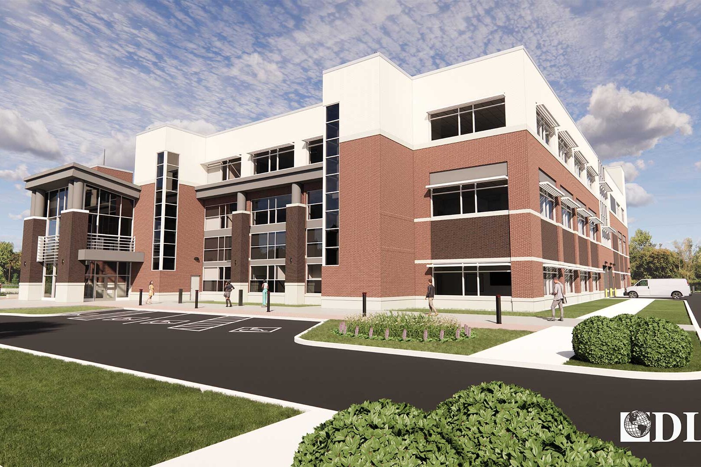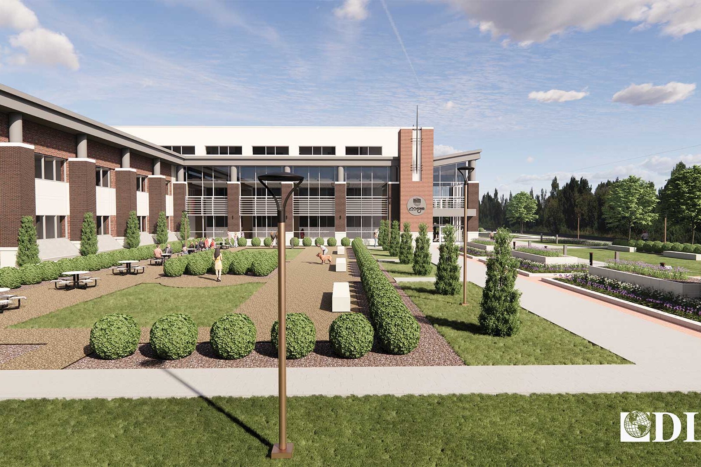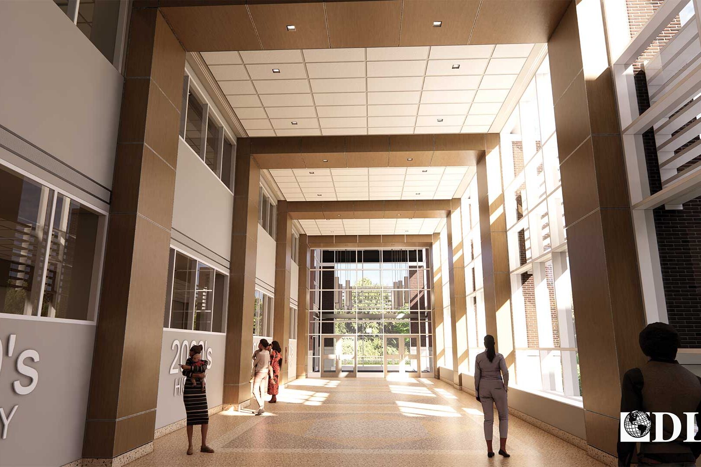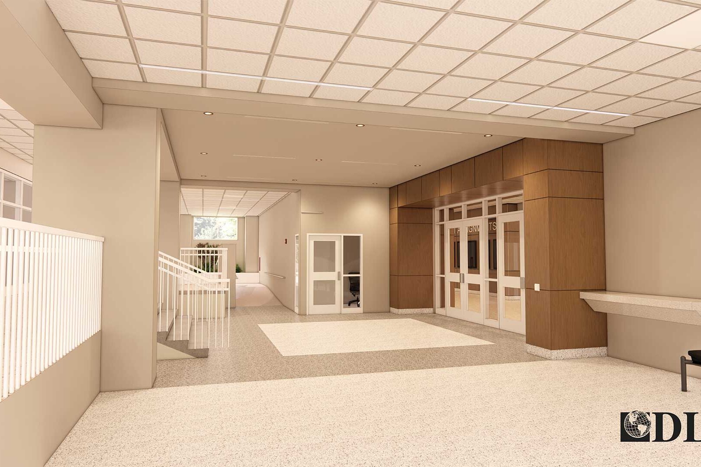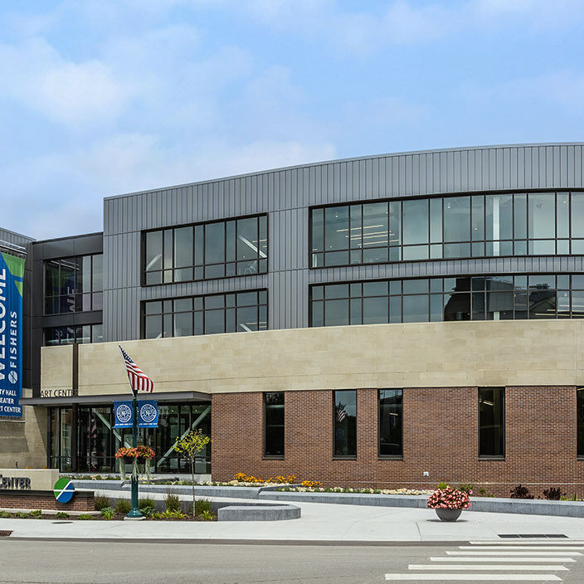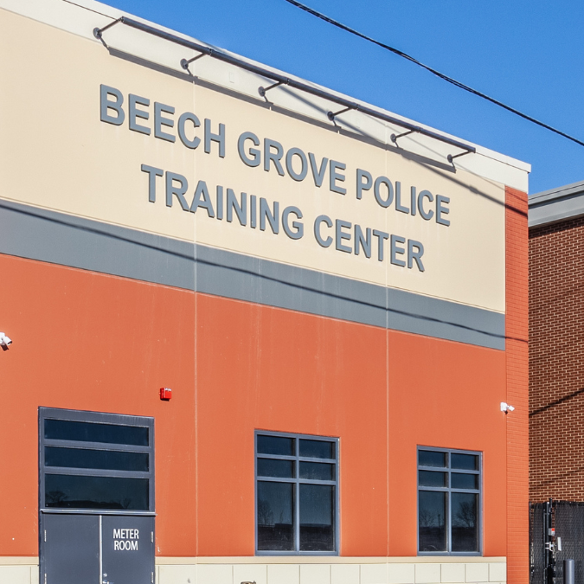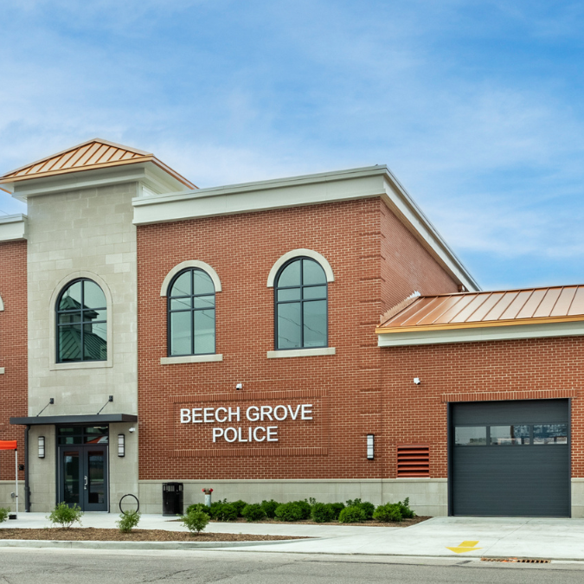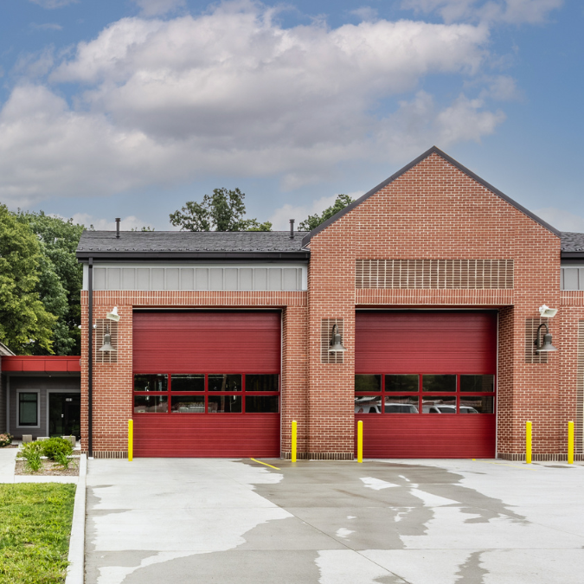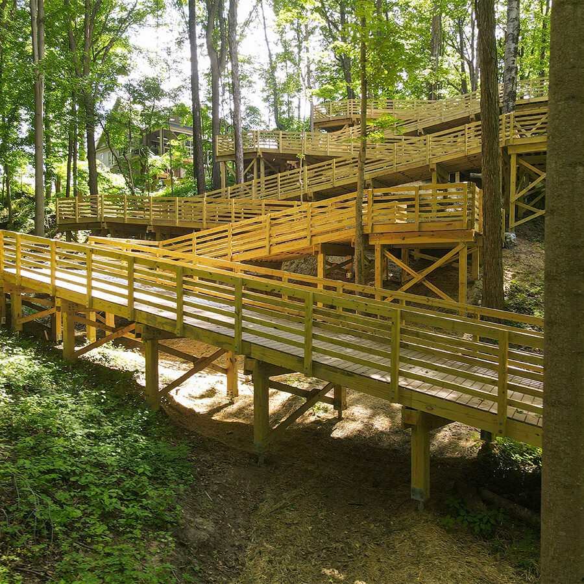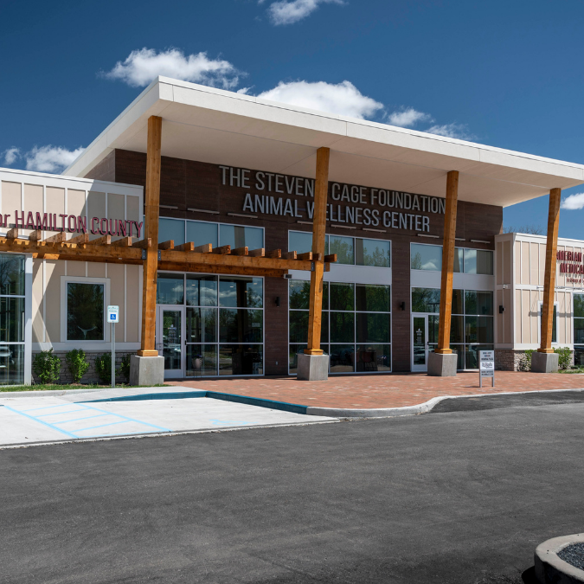Morgan County
Judicial Campus
Since construction of the original courthouse in 1857, Morgan County has made the most of the resources available. With substantial updates to the courthouse not taking place since the 1970s, many of these updates didn’t adequately address the deteriorating ceilings and safety concerns stemming from limited space.
Working alongside DLZ Architecture & Engineering and GM Development, Meyer Najem’s team made a due diligent effort at looking at what the county would be needing for the next 20, 30, and even 40 years down the road.
“Through many public meetings and discussions, we have started to see what the reality of this project truly is,” says Eric Ratts, Vice President at DLZ. “We began to have conversations about what to do with the courthouse. Do we renovate it? Do we do expansions? While these are all necessary questions, we wanted to be sure that we are making the correct choices for generations to come. So, the decision was made to build a new judicial building.”
As one of the few remaining pre-Civil War courthouses in Indiana, the original courthouse carries immense historical value and is a cherished landmark deeply rooted in the community’s history.
Considering the courthouse handles a caseload of more than 11,000 court cases annually, ranging from criminal matters to adoptions, it is crucial that the judicial building can accommodate the hundreds of people who visit daily.
Meyer Najem understands the importance of creating a modern, functional, and safe space for both the community and the judicial system. Because we understand the importance, this project has been in the planning stages for over two years in an effort to make the right decisions.
To address these pressing issues, Morgan County has opted to adopt the BOT (Build Operate Transfer) approach to finance and construct their new judicial campus in downtown Martinsville. The proposed project will add over 70,000 square feet to the campus, a significant increase compared to the 30,000 square feet offered by the historic courthouse. This additional space will facilitate construction, renovation, and restoration activities.
The project will be executed in four distinct phases. The initial phase involves the construction of more than 250 additional parking spaces, including a dedicated garage for police vehicles to pull into. Subsequently, a new three-story building will be erected, featuring six courtrooms, and housing the county clerk and election offices, with a primary focus on safety and security.
The new courtrooms will each have secure jury spaces, a judge’s room, private restrooms, and clerk work areas. The third phase will entail an extensive renovation and restoration effort for the old, historic courthouse. Finally, the fourth phase will involve the renovation of the administrative office building.
By combining our expertise with DLZ’s, Meyer Najem aims to preserve the rich historical heritage of Morgan County while also meeting the evolving needs of modern court operations and embracing technological advancements. This exciting initiative is not just about constructing a building; it’s about extending the capabilities of Morgan County’s government for generations to come.
Size: 72,000 Square Feet
Location: Martinsville, IN
Architect: DLZ Corporation

