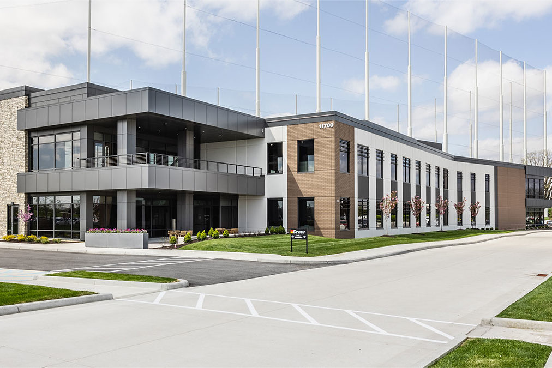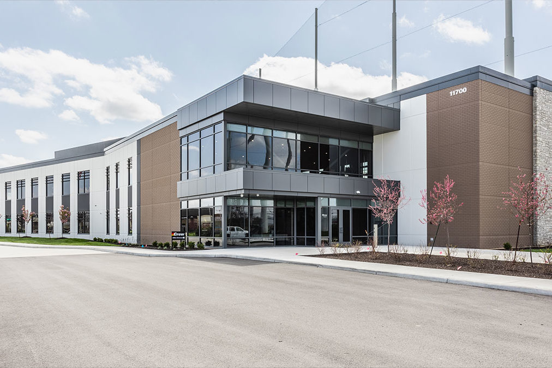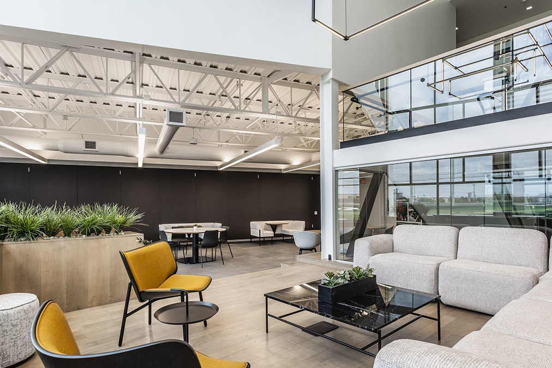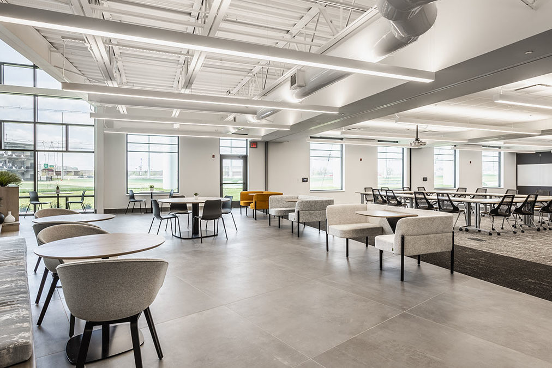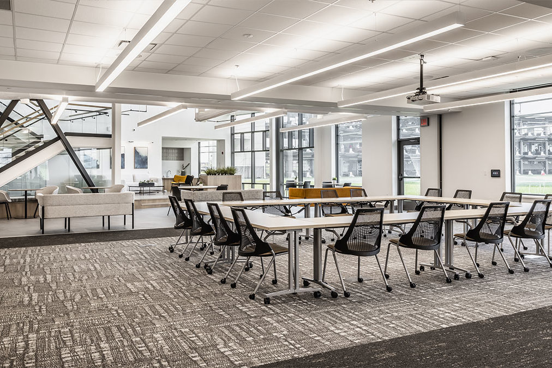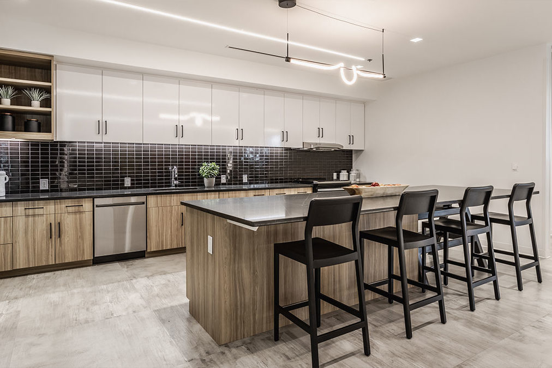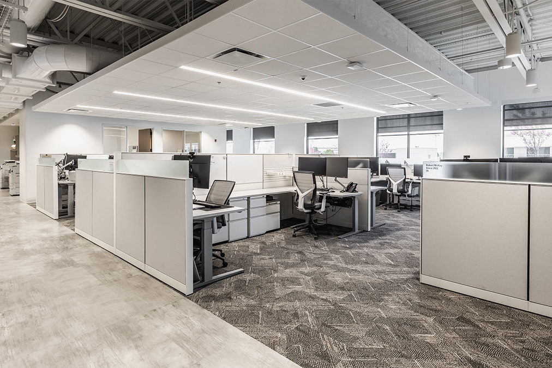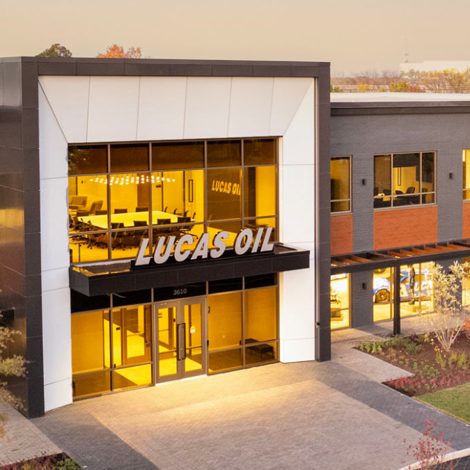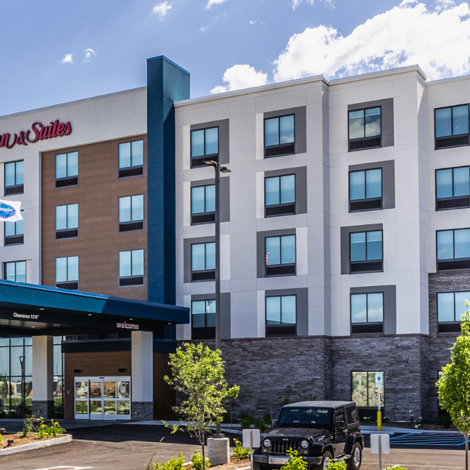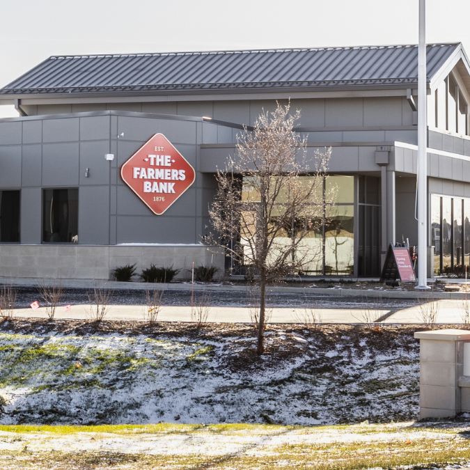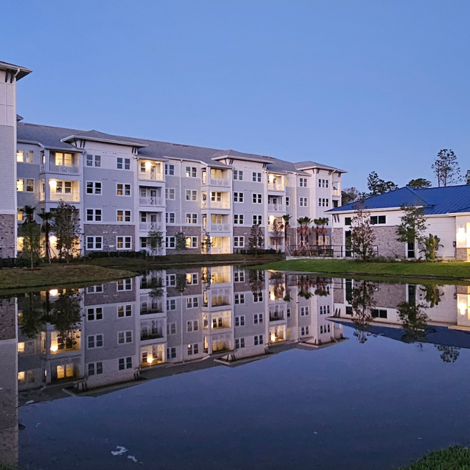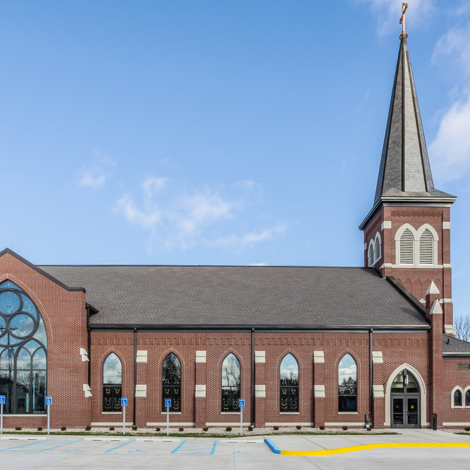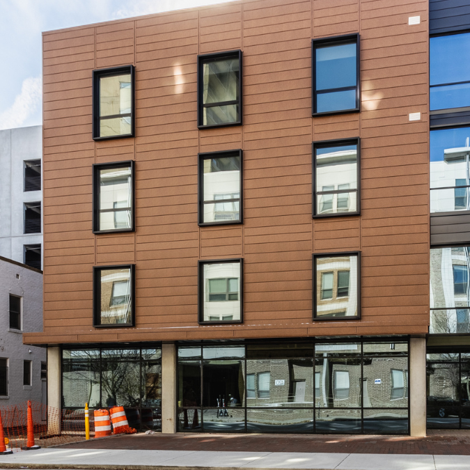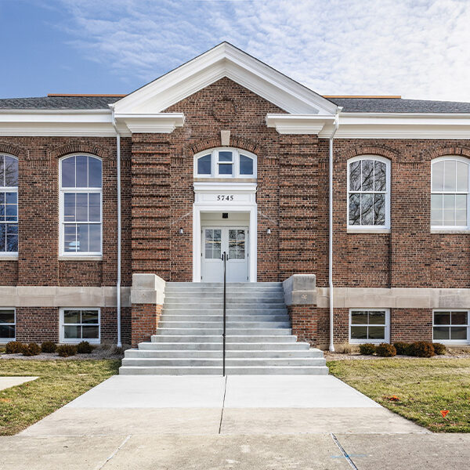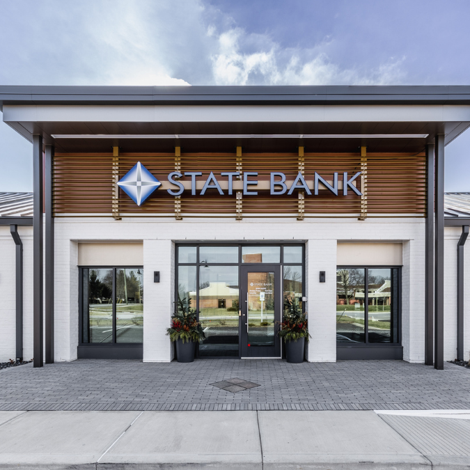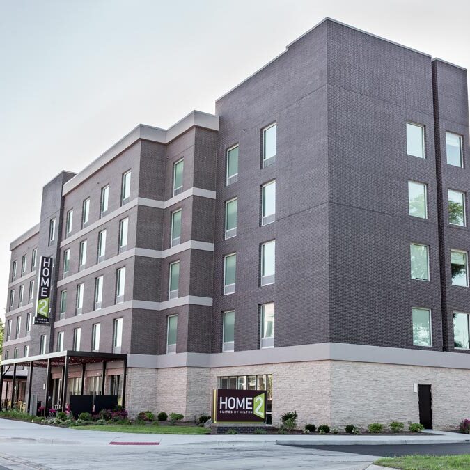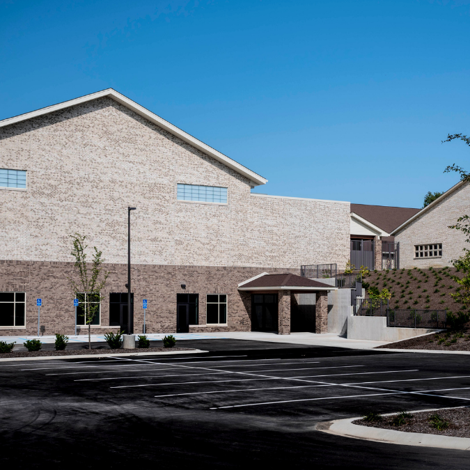Crew Carwash Corporate Headquarters
The new, 40,000-square foot corporate headquarters was a facility designed around collaboration and innovation. Featuring best-in-class technology, the two-story facility includes a training facility for Support Team members, office spaces and meeting rooms, a second story outdoor terrace, as well as other amenities aimed towards team collaboration.
Crew themselves, occupy the entire first floor of the facility, while the remaining 20,000-square foot is being built out to suit the needs of their future tenants.
This project also included a 5,800-square foot car wash, built on the east part of the property. Built within the 145-foot washing tunnel, a single tire track system was installed to pull vehicles. And automated gates were installed to help control alternating patterns for a more relaxed experience and increase in traffic control.
The car wash also includes environmental and economic features, including LED lighting insides and outside, as well as a water reclamation system that cleans and reuses water during certain parts of the washing process.
Size: 40,000 Square Feet
Floors: 2 Stories
Location: Fishers, Indiana


