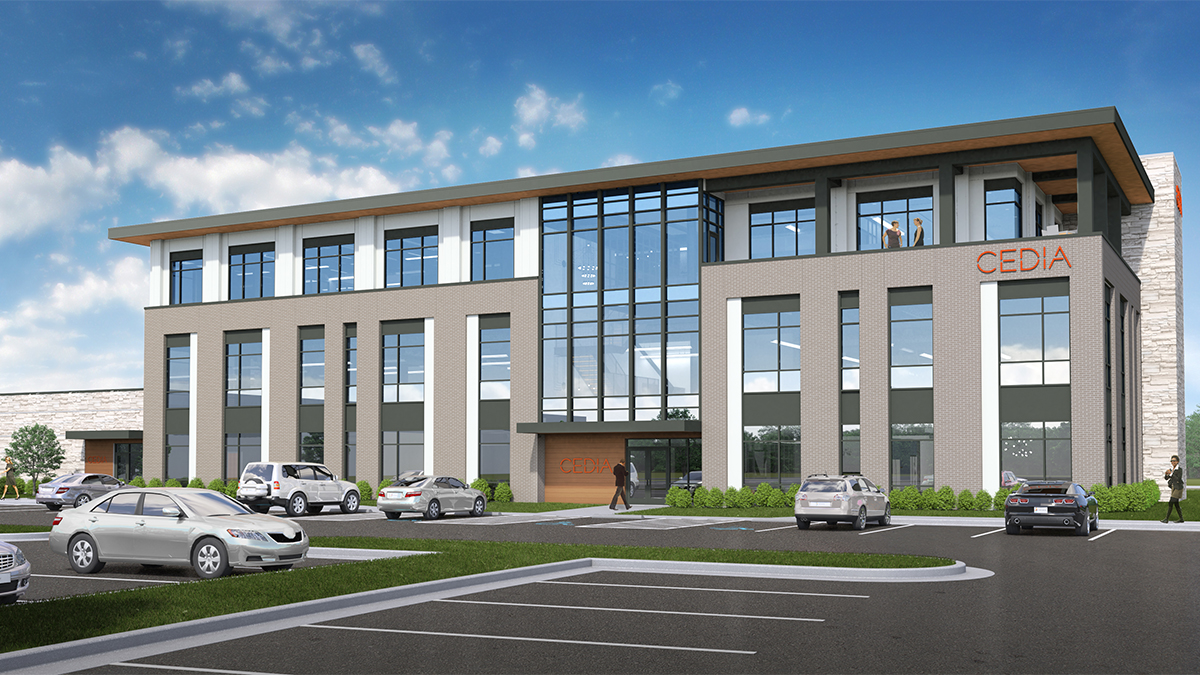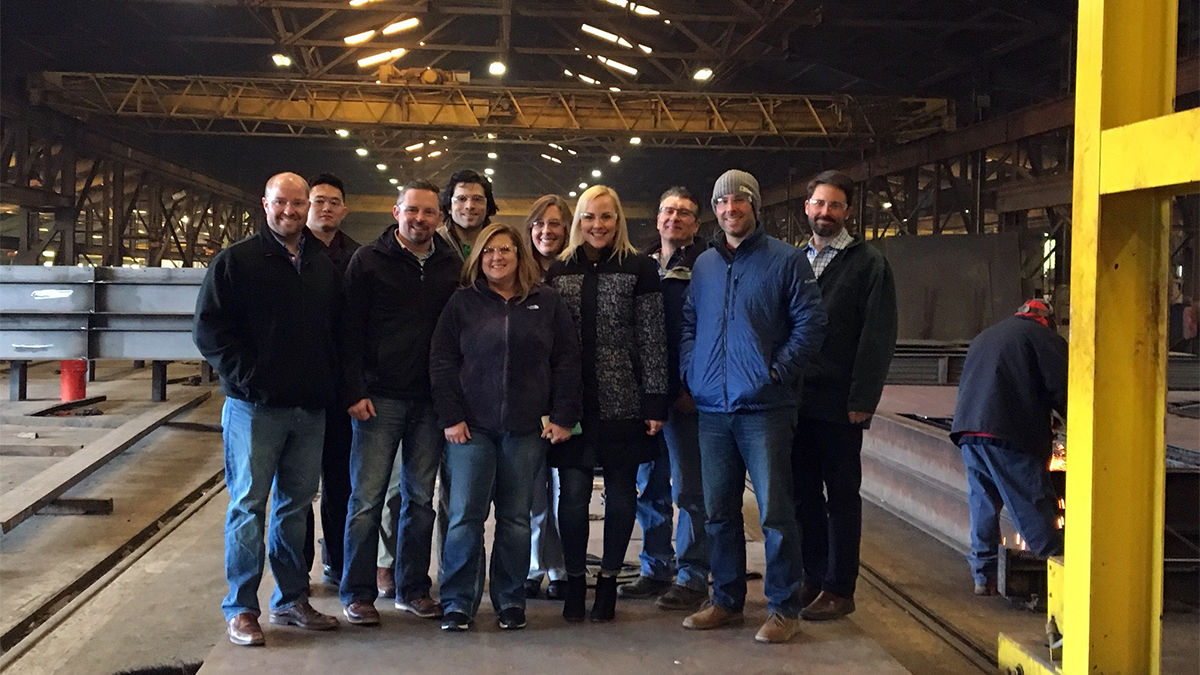Building Smart: Reducing Risk and Adding Value
By Shari Held
Today’s definition of a successful construction project is more than “on time, on budget.” Truly successful projects foster collaboration and communication among all stakeholders and are proactive in the pre-construction phase, with early involvement of the construction team. They also employ techniques and technology that decrease risks and add value to owners. Finally, owners should feel confident with the process and satisfied with their choices.
Here’s a look at two projects and how these factors are contributing to their success.
Brownsburg High School
Brownsburg High School, which has been operational since 1971, was originally constructed to meet the needs of approximately 800 students. With more than 2,500 enrolled students and a projected 3,000-plus to come, something had to be done. After considering other options, the Brownsburg Community School Corporation opted to completely renovate and expand its existing high school.
“We wanted to make sure that what we did would set this building up so it could continue to serve the community for an additional 40 to 50 years,” says John Voigt, chief operations officer for Brownsburg Community School Corporation.
The school corporation selected Meyer Najem to complete the $65 million project. The scope of the project is huge – a complete renovation of the existing building plus a new wrestling/weight lifting sports complex, modern auditorium, specialty classrooms, cafeteria, commons area and parking lots. The 10-phase project began last spring and will progress over a total of 40 months.
“This is probably the longest project of my career and certainly the most complex project,” Voigt says. “The reality is it’s 10 individual projects that all have to happen in just the right spot at just the right time. If any one of them starts to run behind, or doesn’t go the way it needed to go, the whole thing can come apart.”
The most challenging aspect of the project is that the school will be occupied during the construction.
Safety first
Voigt has two main concerns – keeping the building operational during the renovation and ensuring everyone’s safety. Meyer Najem is segregating the construction zone from the student body via fencing and temporary walls. Great care is taken to ensure systems like fire suppression, alarms and HVAC are active in occupied areas.
“There’s a large amount of flexibility the school has had to live with, and they’ve been great,” says Jonathan Haggarty, senior project manager for Meyer Najem.
And all parties involved – contractors, design team and the school administration – are aware of any critical items well in advance.
Keeping it LEAN
“Completing projects in an occupied environment has a different set of complexities, and tools,” Haggarty says.
One of those tools is LEAN construction, which emphasizes efficiency and collaboration. Meyer Najem used LEAN to coordinate the different phases of the project. At any given time, three or four phases will be under construction simultaneously. To date, more than 600 unique workers have touched the project.
Weekly work-planning boards, populated with color-coded activities representing each day’s work for all relevant individual trades, are posted in the jobsite office. This visual representation indicates if and when a particular trade is becoming overloaded or running out of work.
“Every contractor is responsible for its own activities, but contractors also work with other contractors to talk through issues,” Haggarty says. “This ensures we don’t run into dead ends or stopping points.
Regular and frequent meetings are also an important piece of the LEAN principle. The “daily huddle” on Mondays, Wednesdays and Fridays is a collaborative, open-dialogue environment that keeps everyone in the loop.
“No one’s going off in their own direction and doing what’s best for them,” Haggarty says. “Everyone is focused on what’s best for the project.”
Using BIM catches issues early-on
Construction will soon begin on a brand-new, state-of-the-art auditorium. From a square-footage standpoint, it’s the most complex and expensive part of the project.
Building Information Model (BIM), a 3-D modeling tool, will be used to ensure both the building’s functionality and the aesthetics of the ceiling. The mechanicals (duct work, fire suppression and lighting) must fit in exactly as specified in the drawings. If they don’t, it will affect the overall look of the space.
By helping to eliminate errors early in the design and construction process, use of BIM decreases both costs and time spent on the job.
Adding value
Sometimes value can be measured in dollars and cents, like Meyer Najem’s ability to order directly from the manufacturer for the mechanical room components – chillers, boilers and air-handling equipment. That not only saved money, but time.
Intangible value-added services can also mean a lot to a client. Voigt appreciated having multiple Meyer Najem representatives onsite at all times during the workday. He was also pleased to see the way the Meyer Najem construction team became part of the Brownsburg High School family – participating in the Pledge to Allegiance and fire drills alongside the rest of the school. He notes that the Meyer Najem team went above and beyond to ensure the first wrestling event in the newly completed athletic center went off without a hitch. And he was impressed with Meyer Najem’s concern for students and staff when it came time to install fume-emitting fiberglass ductwork.
“That kind of awareness of how this project was impacting the people around the project is something we consider to be value-added, especially given the current construction market,” Voigt says.
Moving on
“I think the most satisfying part about how this project has come together is the way Meyer Najem has really made it their own,” Voigt says. “This isn’t just a project for them. This is something they are fully, actively and personally involved in.”
The project is still underway and won’t be complete until June 2020.
“It has certainly taken a team and an army of people,” Haggarty says. “And it will until the very end of the project.”
CEDIA Global Headquarters
Custom Electronic Design and Installation Association (CEDIA) experienced tremendous growth in the 20-plus years since it was founded. It has outgrown its current space and was looking for a new home.
Rather than rushing into a large-scale construction project, CEDIA’s executive team chose to gather as much information as possible at the front end. There was much more at risk than just price. They wanted to minimize those risks.
CEDIA chose to work Meyer Najem Construction very early on, so its representatives could provide them with guidance on the design-build process and aid them in site selection.
Getting started
CEDIA’s initiation on the design-build process began when company representatives toured Meyer Najem’s Fishers headquarters and other Meyer Najem corporate projects to study their space utilization and features. They also looked at photos of buildings nationwide to note their likes and dislikes. But their final selection couldn’t be made in a void. Before proceeding, CEDIA needed to know the approximate dollars involved.
To simplify the selection process, Meyer Najem developed a graphical budget presentation for six buildings, three selected by CEDIA. The six ranged from the simple to the elaborate and were updated based on current Indianapolis-area costs.
“Providing CEDIA with price points was one of the biggest successes of this project,” says Patrick Davis, Meyer Najem preconstruction manager.
CEDIA also identified the “must-haves” for its new headquarters. They included a modern training space, a new-product display space and two terraces – a large “outdoor experience center” on the second-floor rooftop and a smaller terrace off the executive offices to entertain visiting board members. CEDIA also wanted to incorporate 10,000 square feet of swing space to rent out until they needed it, similar to the Meyer Najem headquarters model.
“We were able to hone in on the key spaces they wanted early on in the process, so they would be accounted for in the budget,” Davis says.
Immediately after preconstruction began, Meyer Najem took the lead on Pro Forma development. The goal was to give CEDIA a good grasp of operational costs and cash flows. Meyer Najem even brought in a local real estate broker to discuss rental rates for its new space.
During the project, Meyer Najem conducted weekly meetings to review projects and update budgets. The overall budget for the project is $13.7 million.
“Meyer Najem Constructions’ comprehensive budget development was integral to telling us exactly how much our budget was so we could plan ahead for contingencies,” says CEDIA Senior Director of Operations Leslie Lowes. “Everyone on the project team is always aware of the budget and if any changes need to occur. The process has been incredibly nimble.”
Selecting the ideal site
Selecting the right site is as critical as determining how large and elaborate a building to construct. For the last 15 years CEDIA has leased an office on the southwest side of Indianapolis. But the company opted to relocate to Fishers, the recipient of several “best place to live” awards and a popular location for tech-related companies.
CEDIA was leaning toward a location at the southeast intersection of 106th Street and Kincaid Avenue in Fishers along the I-69 Corridor. Meyer Najem created a video delineating how CEDIA’s headquarters building would look as people approached that location. The Meyer Najem team also created a virtual mock-up of the building, including interior spaces.
“It was pretty powerful,” Davis says. “It confirmed to CEDIA that they had picked the right site.”
Meyer Najem also attended CEDIA’s meetings with the City of Fishers and walked CEDIA through the approval process every step of the way.
Choosing interior design elements
CEDIA posted pictures of design and construction features they liked on a Pinterest page that Meyer Najem set up. This hands-on approach allowed the CEDIA team to fully customize the building, down to the smallest detail. Having the design details pinpointed during the design phase helped Meyer Najem identify the desired materials early in the process.
The selection of office furniture is often put off to the final phases of construction, but office furniture and its placement plays a big role in determining the configuration of the electrical components. So Meyer Najem facilitated a walk-thru for CEDIA with two furniture vendors. This ensured the building would have access to power precisely where CEDIA needed it.
Meyer Najem applied the finishes, lighting and other components to the virtual mock-up so CEDIA could visualize how each room would look. CEDIA made several changes prior to construction.
“Changes are free when you make them in a drawing or visual mock-up,” Davis says.
Lowes calls the full-day “page turn review,” which included all key stake holders – the Meyer Najem team, the design team, the budget team and the contractors – an “amazing” process.
“It brought everyone together as a collaborative working group and helped to not only serve its purpose but to create a collaborative relationship among the construction, design and CEDIA team,” Lowes says.
Looking back
Preconstruction lasted a year, a little longer than usual, but Davis considers it a year well spent.
“All that extra time allowed CEDIA to make good decisions they feel comfortable with,” Davis says. “We were on the same page early, which was the best part of the preconstruction of this project.”
The actual construction will proceed more quickly since all the decisions were made up-front with Meyer Najem leading the process. CEDIA is slated to move into its new 40,000-square-foot facility this November.
“The care and time the Meyer Najem Construction team has put into each phase of the process has been invaluable,” Lowes says. “It has put the CEDIA building team and our Board of Directors at ease to know that we are working with a company that has such deep experience and a comprehensive understanding of our needs.”




